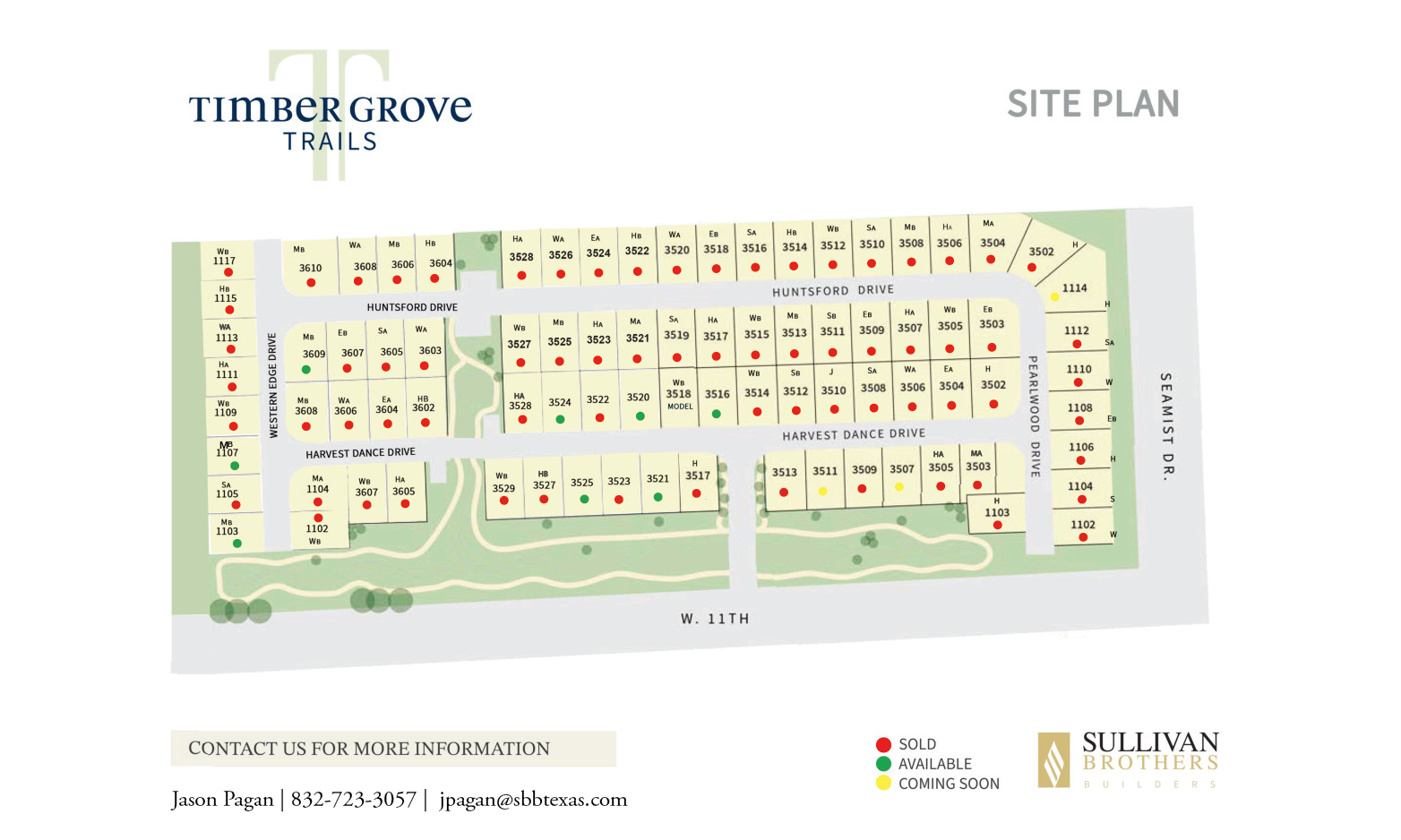
Last Chance! Just a few
homes left—don’t miss out!
LIMITED HOME SITES REMAINING!
TIMBERGROVE TRAILS AWAITS YOU!
Discover the charm of Timbergrove Trails, a gated community by Sullivan Brothers Builders, offering the perfect blend of luxury, modern farmhouse design, and front porch living in one of Houston’s most sought-after locations. Nestled near the prestigious Timbergrove Manor, at West 11th Street and Seamist Drive, this exceptional neighborhood is just moments from the vibrant Railway Heights Market and the serene beauty of 11th Street Park, the largest native Texas urban-forest oasis inside the I-610 Loop.
Designed with a sophisticated yet affordable approach, Timbergrove Trails features five distinct two-story floor plans, blending classic architecture with modern finishes. A thoughtfully designed walking trail winds through the community, surrounded by lush landscaping that preserves the area’s natural beauty. With the highly anticipated Phase Two now underway, there’s never been a better time to find your dream home here. Come explore the luxurious finishes and timeless craftsmanship that define Sullivan Brothers Builders—visit our model home at 3518 Harvest Dance, Houston, TX 77008, and experience Timbergrove Trails for yourself!
TIMBERGROVE TRAILS
GET TO KNOW OUR SALES TEAM
Connect with Jason
Jason Pagan
(832) 723-3057| jpagan@sbbtexas.com
Visit our Sales Center
COMMUNITY PLAN
AVAILABLE HOMES
3511 Harvest Dance Dr - Wortham A - Coming Soon
3507 Harvest Dance Dr - Wortham B - Coming Soon
FLOOR PLANS
-

Eureka A
2,495 sq ft
4 br, 3 baTwo-story, bed and bath downstairs, open concept with oversized kitchen island, upstairs game room, master bedroom up with split vanities in master bath, additional storage area in the garage.
-

Eureka B
2,475 sq ft
4 br, 3 baTwo-story, bed and bath downstairs, open concept with oversized kitchen island, upstairs game room, master bedroom up with split vanities in master bath, additional storage area in the garage.
-

Jaycee
1,671 sq ft
2 br, 2 baTwo-story open concept with optional 3rd bedroom on main floor. Master suite upstairs with a large covered patio (optional).
-

Hamilton A
2,631 sq ft
4 br, 3 baTwo-story, bed and bath downstairs, formal dining, kitchen with island and oversized pantry, master up with oversized closet adjoining utility and optional dresser, game room.
-

Hamilton B
2,631 sq ft
4 br, 3 baTwo-story, bed and bath downstairs, formal dining, kitchen with island and oversized pantry, master up with oversized closet adjoining utility and optional dresser, game room.
-

Marcella A
1,869 sq ft
3 br, 2.5 baTwo-story, open concept with kitchen/great room/dining room flowing together, kitchen has a walk-in pantry, all bedrooms up, master bath with separate freestanding tub and large walk-in closet.
-

Marcella B
1,886 sq ft
3 br, 2.5 baTwo-story, open concept with kitchen/great room/dining room flowing together, kitchen has a walk-in pantry, all bedrooms up, master bath with separate freestanding tub and large walk-in closet.
-

Sinclair A
2,455 sq ft
3 br, 2.5 baTwo-story, open concept, formal study, game room with adjoining porch, secondary bedrooms with jack and jill bath, master bedroom up with large walk-in closet.
-

Sinclair B
2,455 sq ft
3 br, 2.5 baTwo-story, open concept, formal study, game room with adjoining porch, secondary bedrooms with jack and jill bath, master bedroom up with large walk-in closet.
-

Wortham A
2,580 sq ft
3 br, 2.5 baTwo-story, formal study and dining, kitchen with island and oversized pantry, huge master bedroom with his and hers closets, game room
-

Wortham B
2,555 sq ft
3 br, 2.5 baTwo-story, formal study and dining, kitchen with island and oversized pantry, huge master bedroom with his and hers closets, game room
WE CAN’T WAIT TO SEE YOU IN TIMBERGROVE!











